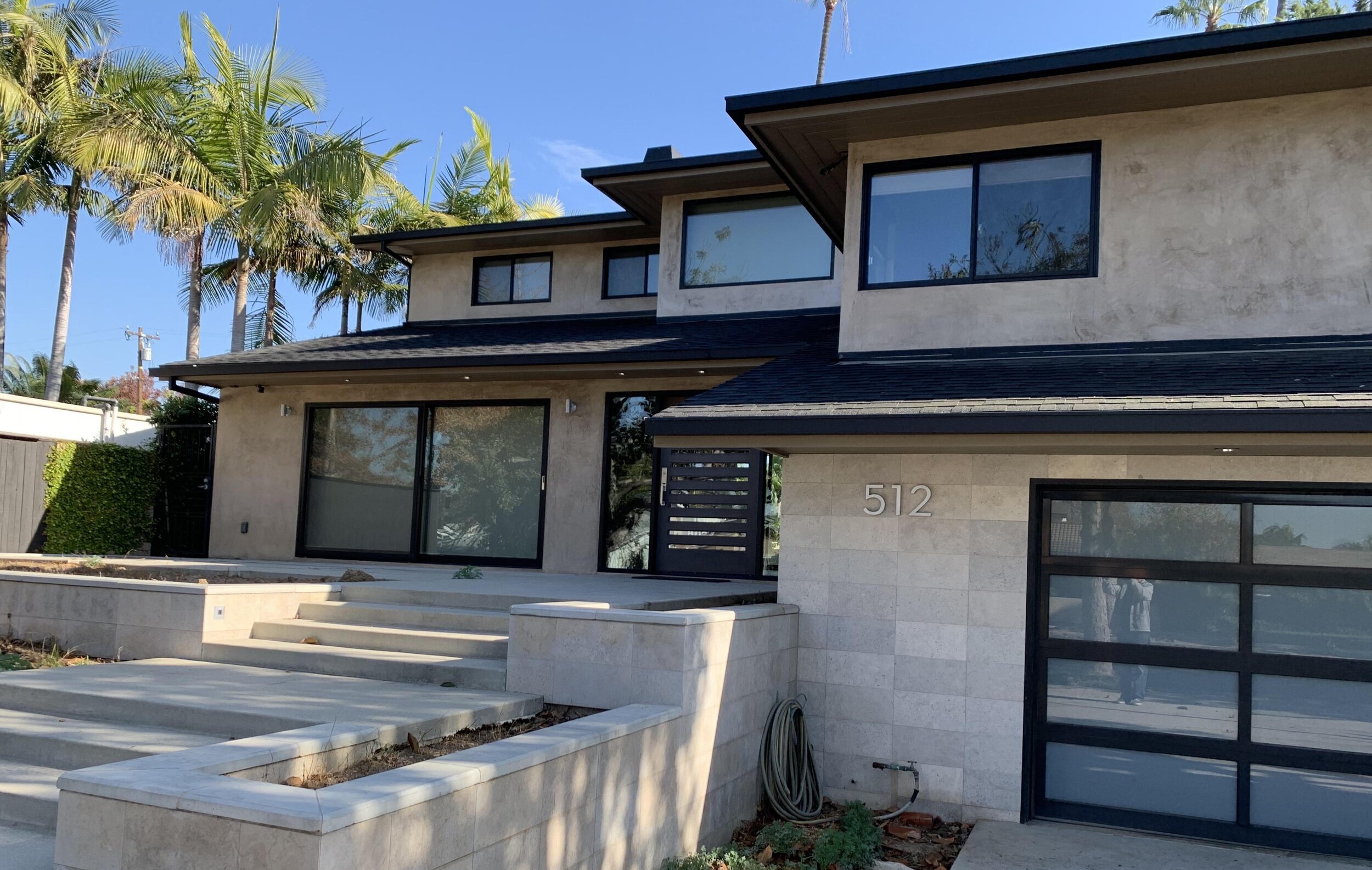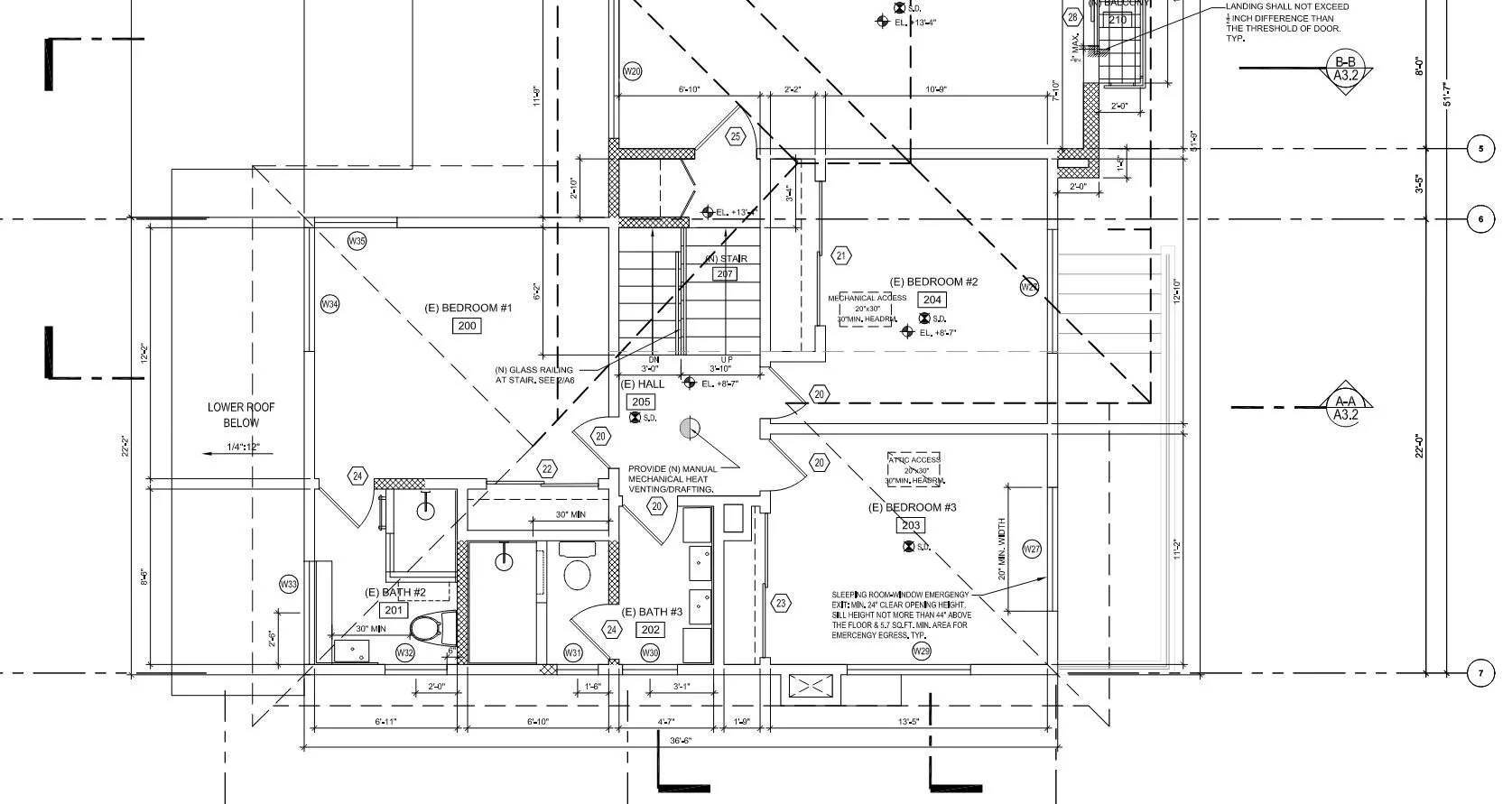Santiago House
This house was an existing 1950’s split level on a sloping site. The levels were poorly connected to its surroundings and the client desired a complete renovation and new master suite. We created a centralized circulation core to tie the lower 2 levels of living area together with the upper to levels of expanded sleeping area. The back of the house was opened with large expanses of sliding glass wall that opened to connect the house with the exterior pool and landscaping.

Reimagining the outdated.








