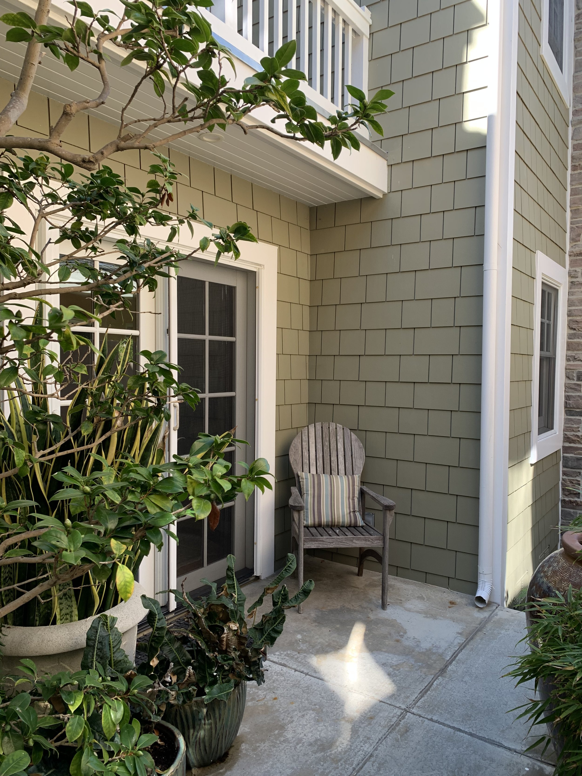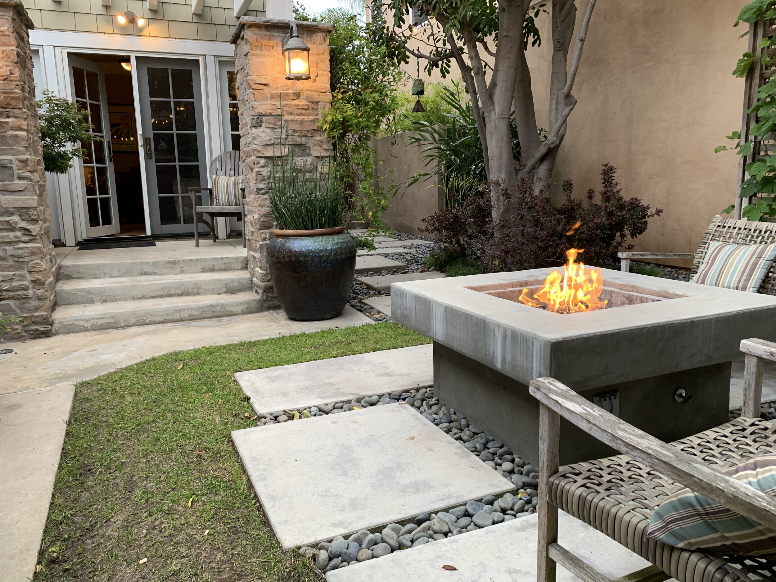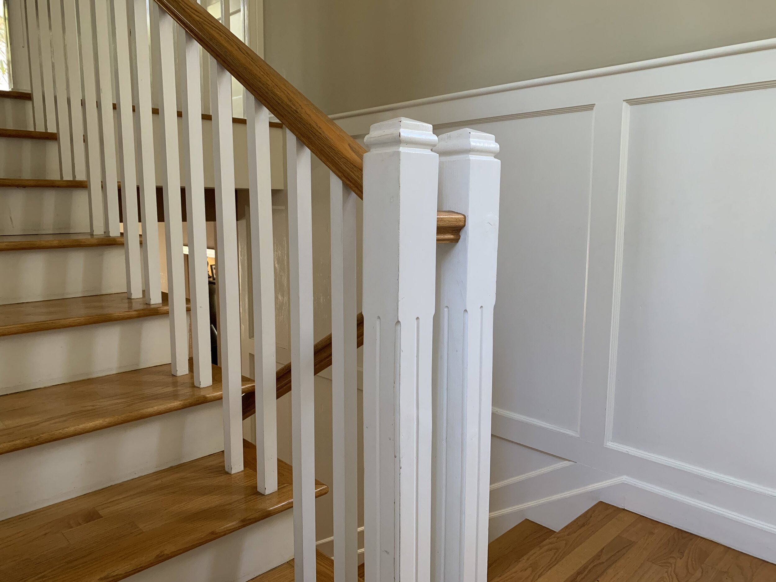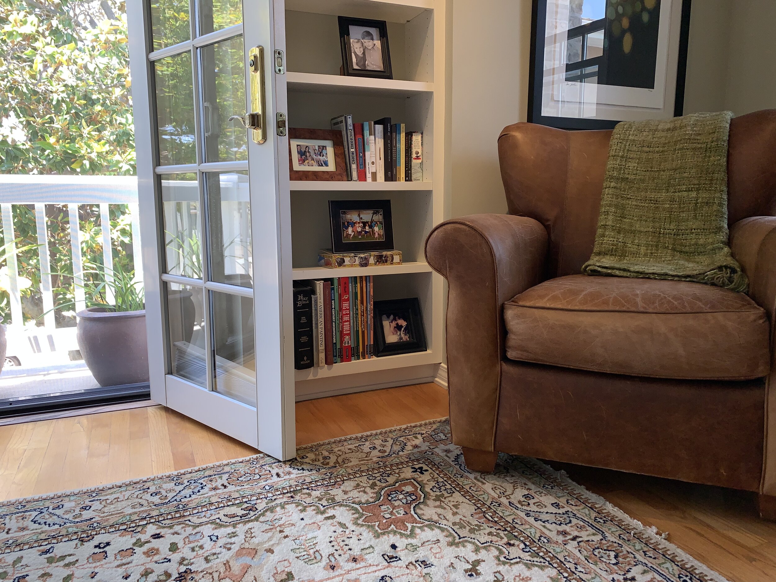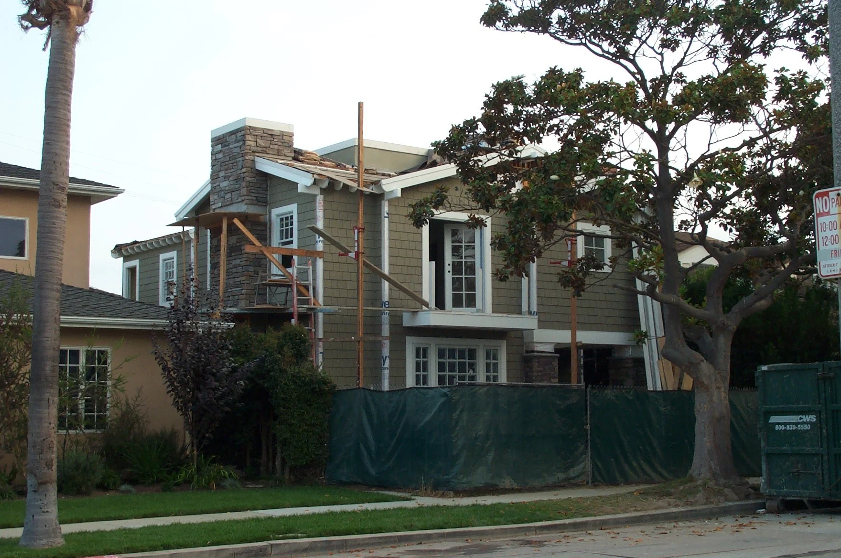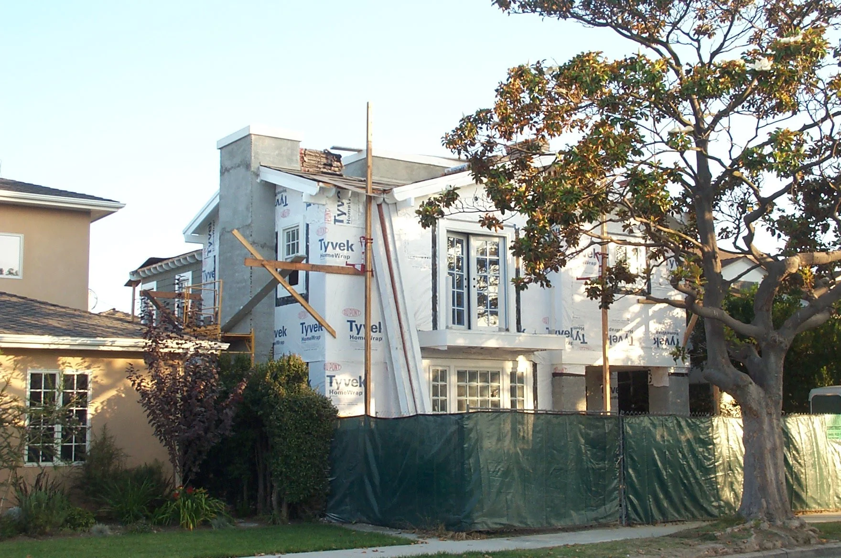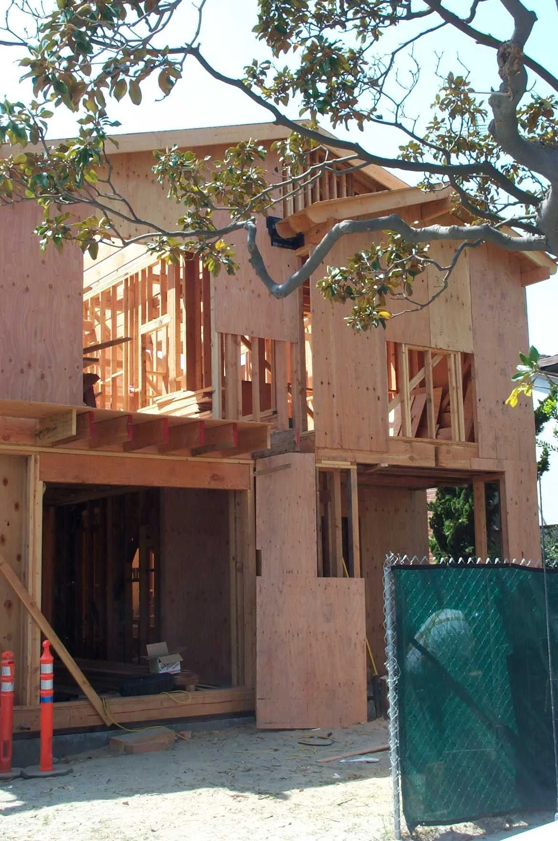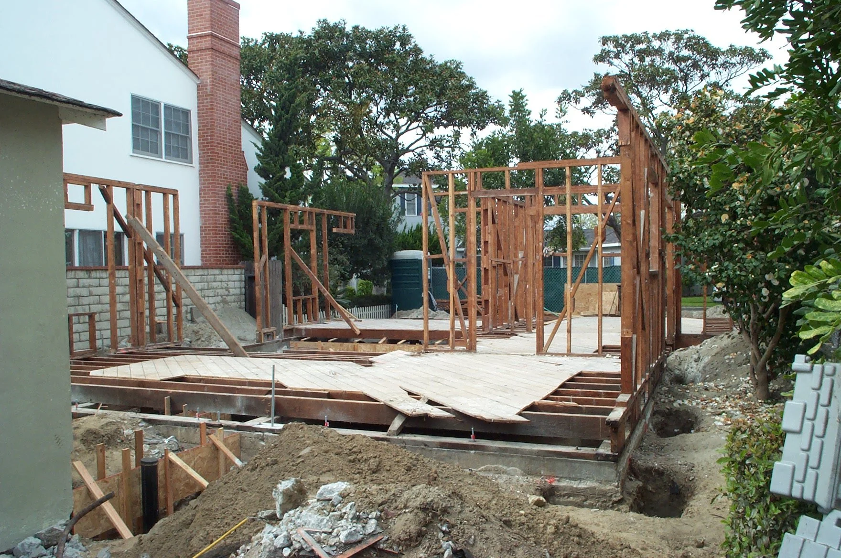Corona House
This project was built on a small lot, typical of an ocean community neighborhood. The original 1940’s era house was taken down to the framing and a post and beam structural system was used to support the new second level. This allowed the remodeled first floor to be dedicated to living uses while the second floor accommodated bedrooms.

Making great indoor and outdoor spaces.


